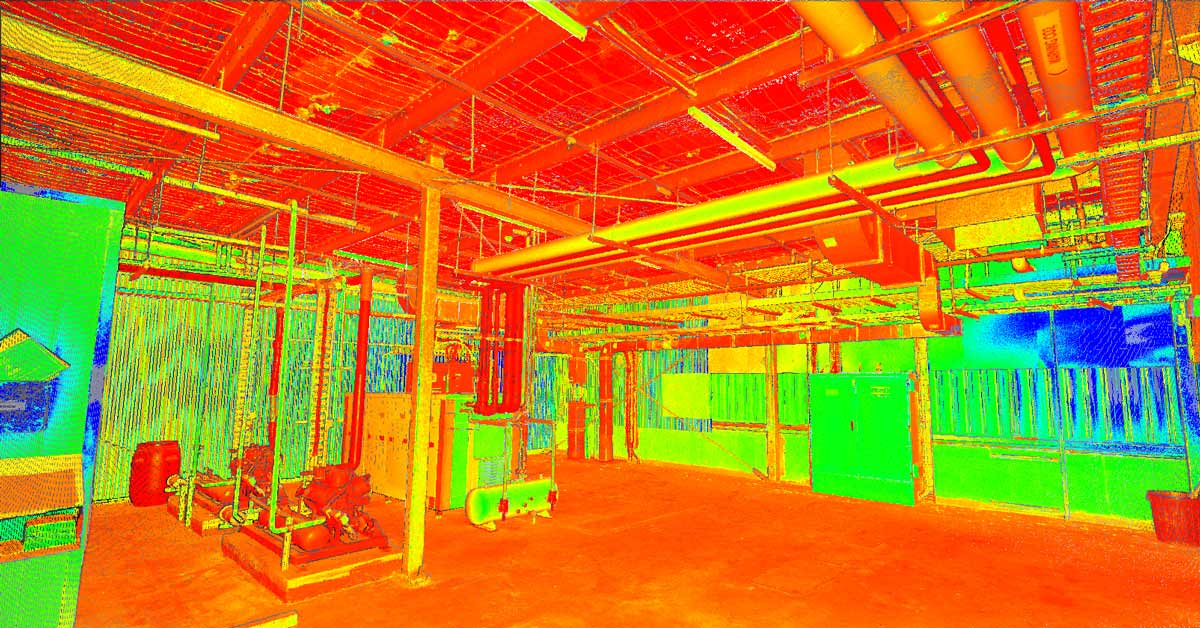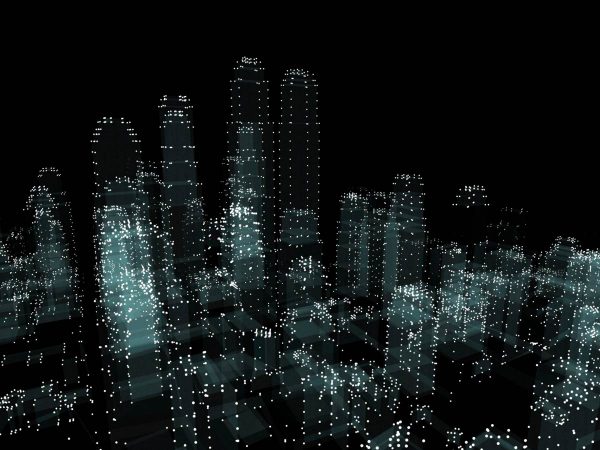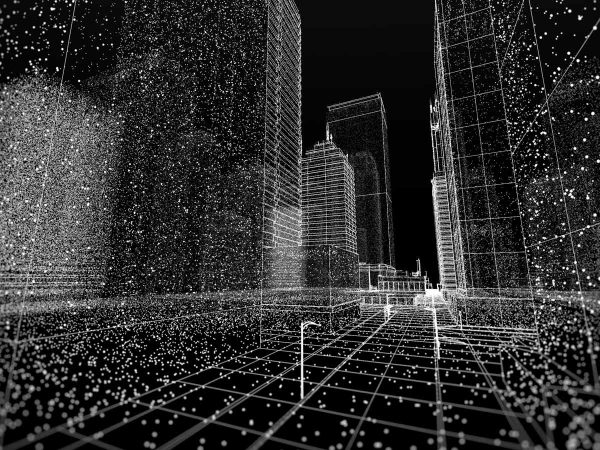Point cloud surveying can be a complicated topic, especially if you are trying to read several different blogs on it.
Which is why we decided to put together one simple, comprehensive guide for anyone interested in gaining an accurate 3D model of a built environment. We hope this article gives you a clearer insight into the processes involved with point cloud surveying, without the jargon!
What is point cloud surveying?

Point cloud surveying is the collection of spatial data using a laser scanner to create a very precise 3D model of a built environment. A 3D laser scanner is set up in a room, for example, and uses pulsing laser lights to measure the distance between all objects in the room and the scanner. This creates a digital map, or ‘point cloud’, of the surrounding environment. This raw point cloud data is then calibrated in a BIM software program, such as Revit, to create a 3D model that you can then use.
Why use point cloud surveying?

The main benefits of point cloud surveying are that it is much faster and more accurate than traditional surveying methods. With a 3D model produced from point cloud data, you can:
- Gain a better understanding of a building site pre-construction
- Make better-informed decisions when remodelling
- Analyse the structural integrity of ceiling cavities to assess the suitability of constructing additional floors in a building
- Acquire a detailed 3D map of a building that does not have plans because they were either lost or not handed over to the owner upon purchase
- Assess the spatial information of accident or incident sites to assist with an inquiry
The benefits of full scan to BIM services.
While the point cloud modelling process may sound simple enough – setting up a laser scanner, collecting point cloud data, converting it into an easily readable digital format – it can be quite complicated. Achieving a final, useable 3D model requires more expertise than people may realise. Many professionals or individuals will contract the surveying work to a company, only to then receive the point cloud data in a format which has not yet been made into a workable 3D model. What’s even more irritating, is if you receive the data in the wrong format for your software or if you misalign the data when trying to convert it yourself, you can cause objects in the model to double. What can you do with misaligned and unreliable data? Not much. The best way to ensure that you receive an accurate and reliable 3D model of your building or environment is to hire a contractor that provides full scan to BIM services. One company will carry out all laser scanning surveys and convert the data into a model for you which directly correlates with your software. It saves on time, prevents mishaps and guarantees a high-quality model that you can use straight away upon delivery.
At Spectrum, we double and triple check the accuracy of your 3D model before handing it over to you. We understand that spatial certainty is integral to the success of your project, and take precision very seriously in all of our point cloud surveys. Contact us today for full scan to BIM point cloud modelling!



