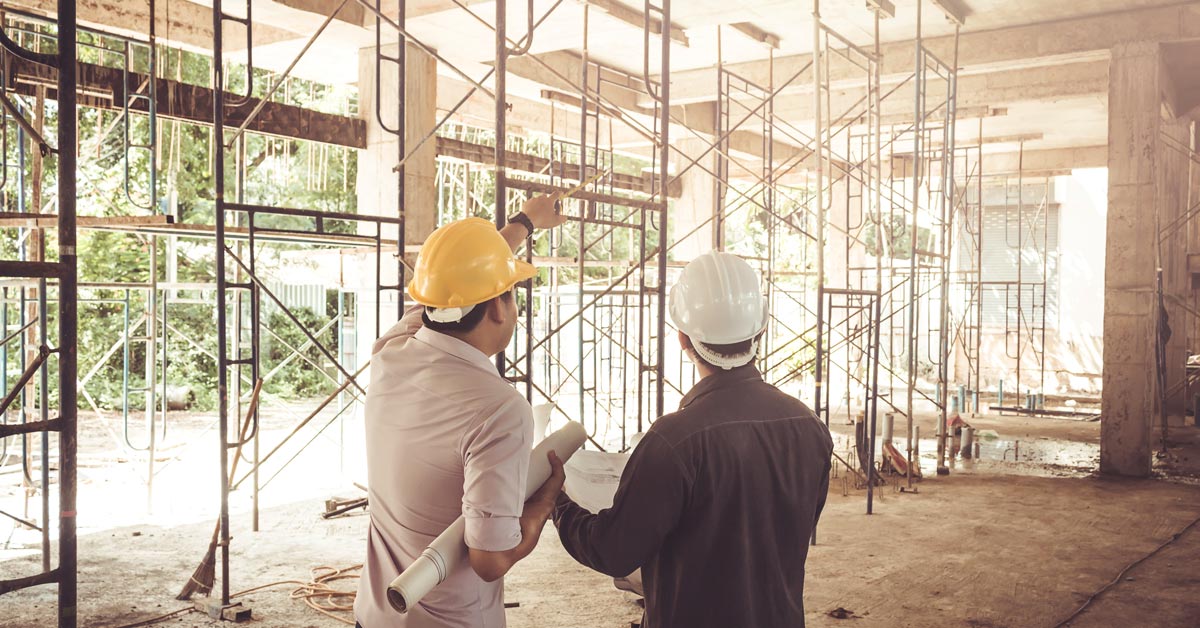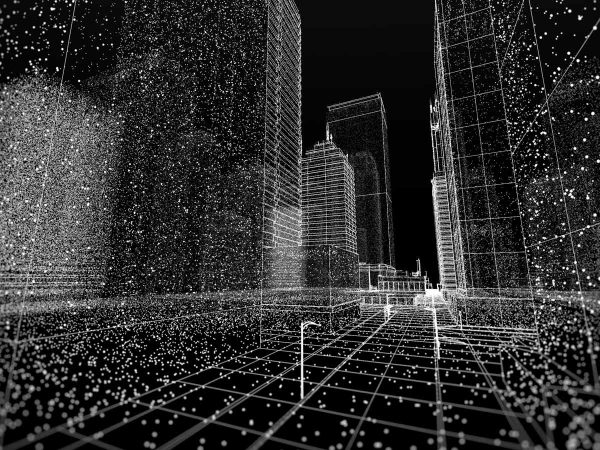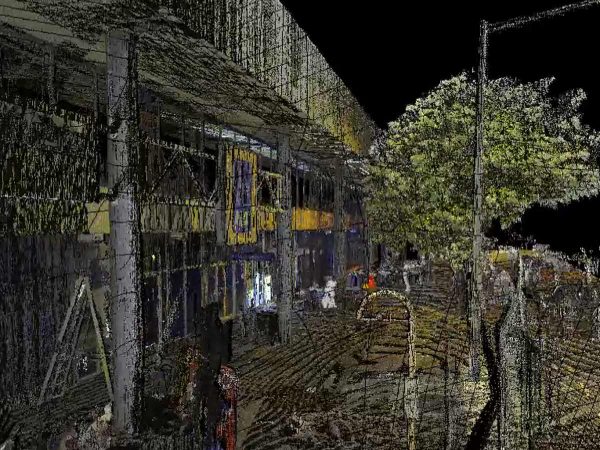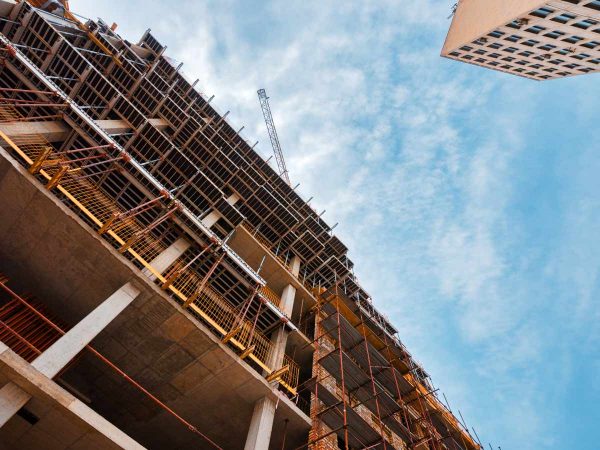Laser scanning, also known as high definition surveying, can significantly improve the process of new construction projects or redevelopments in several ways. Scan to BIM services are highly sort after within the construction industry for its ability to ensure greater accuracy during the design and construction stages. In this article, we examine when laser scanning and point cloud modelling is best implemented in building construction projects, and how it can reduce setbacks, save money and speed up processes.
The secret weapon for successful renovations and redevelopments
If you’ve ever attempted a redesign based on severely outdated or simply non-existent building drawings, you know that it can be extremely challenging. The building may have undergone many changes since its original design that have not been documented, making your job even more frustrating. Laser scanning can assist you to determine the conditions of the existing building before beginning the redesign process. By using scan to BIM services, you can create the drawings you’re missing of the existing building in great detail. You can even produce a 3D model of the current structure to aid your new design. This kind of resource is invaluable to your redesign project. It allows you to identify existing faults, features and challenges in the current building that will need specific attention during the redesign process.
Ensuring quality control in new construction projects

Imagine being able to scan and document every construction component as it is installed to ensure that each piece of the design is laid correctly. When different contractors are working on the same project at varying stages, wires can easily become crossed. HVAC systems can take up space required for electrical components and structural steel can get in the way of pipes. Laser scanning can assist the BIM process by accurately documenting each step of construction and comparing it against the design. All contractors can gain access to the digital model of the building (created using point cloud visualisation software), at the stage it’s currently at before they begin their work. It’s a practical way of making sure that each of your contractors gains a better understanding of how their components must fit with others, thereby assisting in the achievement of greater accuracy during the construction process.
By comparing the new construction against the design, even if problems arise, future components can be altered to fit with the existing infrastructure in the fabrication phase. This means that you aren’t waiting until inaccurate components are set for installation on the construction site, to discover that something is amiss. You save yourself the time, stress and money of needing to re-fabricate parts to rectify the problem. Undertaking laser scanning at various stages throughout new construction projects is a very effective way of ensuring quality control, preventing setbacks and thereby saving money.
Improved documentation for future use

Using laser scanning throughout every stage of the construction process is extremely beneficial for future projects or renovations on the building in question. High definition surveying of each construction stage, transformed into a digital model with point cloud data, provides clear evidence of the structural components of the building: behind its walls, under the floors and inside the roof. The digital model will assist building owners should they wish to carry out maintenance or renovations on the building down the track. And provide your company with detailed archival records of the initial build should you be contracted to conduct remodelling work on the same building. Maintaining comprehensive records during each stage of the building process will greatly benefit many stakeholders in the long run.
Looking for a Brisbane business experienced in laser scanning and point cloud modelling services for the construction industry? Spectrum can provide your company with full scan to BIM services, interpreting point cloud data that you can easily compare to existing drawings, and design and build from. Contact us today to discuss your next construction project, and how laser scanning can improve it.



